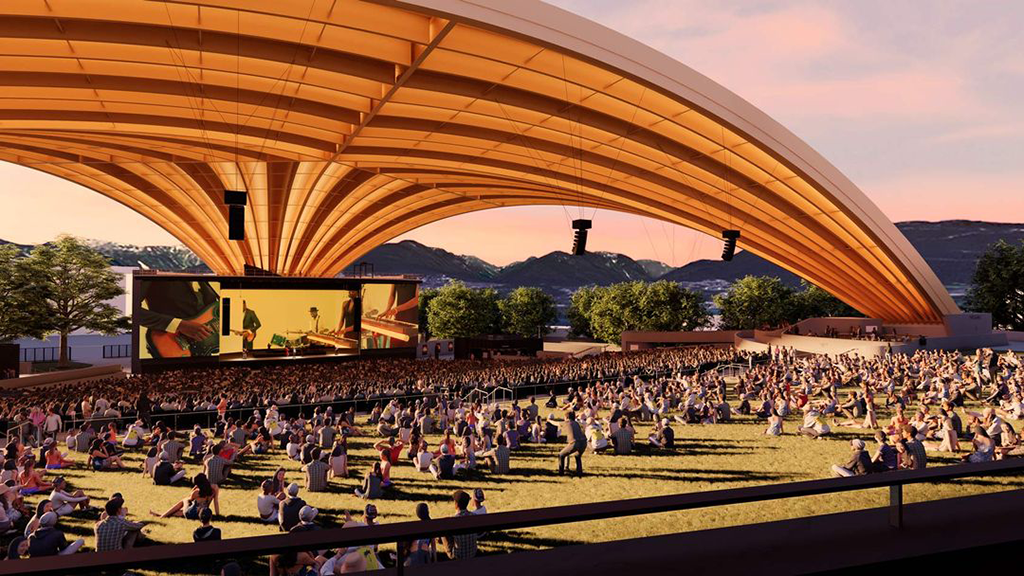
Click here to see Canada’s most comprehensive listing of projects in conceptual and planning stages
Click here to see Canada’s most comprehensive listing of projects in conceptual and planning stages
Full-scale construction converting two Vancouver community parks into professional-grade practice areas for the Federation International de Football Association (FIFA) teams will kick off in January as the city is set to host FIFA World Cup 26.
As well, the city topped up the construction fund by $30 million to fast-track its new $107 million outdoor amphitheatre to be ready to host the FIFA Fan Fest, where fans can watch televised games.
FIFA World Cup 26 will include 16 host cities, 48 teams and 104 matches played in Canada, the U.S. and Mexico from June 11 to July 19, 2026. The city is taking a pivotal lead in hosting FIFA games with seven of the 13 planned Canadian games being played in Vancouver at BC Place. Vancouver’s hosting will begin on June 13, 2026 with a group stage game and conclude with a round of 16 knockout match on July 7.
Turner Construction has been appointed the general contractor for preparing the two Vancouver park areas while Colliers Project Leaders will manage the project.
While the games are being played at BC Place, which is able to seat 54,000, portions of Killarney Park North and Memorial Park South in East Vancouver will provide practice areas as well as press and conference area, coach and team facilities plus stands. Both parks feature a central field playing area and an outdoor track.
Companies will be invited to bid on contracts relating to the work but can also contact Turner if they want to bid, a Turner representative who attended a community information session said.
The work will include developing two soccer pitches in central fields, which are graded and provide drainage plus have irrigation and lights, said Tina Mack, City of Vancouver Parks Board vice-president of planning and park development.
“We are also rebuilding the track,” said Mack, speaking of Memorial Park which has a six-lane rubberized track, while Killarney is a cinder track. Both are quarter-mile tracks.
Memorial Park offers all the challenges of dealing with an old site as it was established in 1926 to honour soldiers from the Second World War. The piping serving the 80-year-old fieldhouses are also being replaced.
The first construction phase is centered on civil engineering, establishing ground works such as installing the needed infrastructure and lighting requirements at each site. While the ground works are underway, the permits for buildings to be sited at the parks are being applied for with approval aimed for late February or March.
The second phase of construction involves above ground works, such as installing the lighting and the buildings.
The largest structures are the team and coaching buildings which will be modular and have the capability of being moved to other sites after the FIFA event. The press centre and bleachers are temporary and will be removed after the event.
Quotes are currently being evaluated and there is no figure on cost.
Turner is looking have work done at both sites simultaneously and subcontractors can bid on work at one or both sites.
The construction team is targeting September for placement of sod on the grass pitches.
In July 2024, the City of Vancouver was calling for expressions of interest for companies that could provide the sod for the pitches.
The third phase will capture any additional work that is needed to the grounds or buildings.
In addition to the work that is being carried out to upgrade, the city is planning a FIFA Fun Fest at Hastings Park, the Pacific National Exhibition (PNE) site, where individuals can watch match games on the new amphitheatre that is now under construction.
The $30 million approved by council is slated to expedite construction if needed to meet the deadline for the FIFA event.
Walters Group has been awarded the contract for construction of the amphitheatre in collaboration with EllisDon Construction. As a fabricator and erector, Walters Group will be responsible for supplying the structural steel elements and installing key components of the amphitheatre’s steel, timber roof and stage structure.
The outdoor facility, which can accommodate 10,000 attendees, will feature one of the world’s largest free-span timber roof structures and is designed by Revery Architecture. Engineering firm Fast + Epp worked with Revery on the design.
The design features a starburst arch structure that covers the amphitheatre by landing on only three points. The form is comprised of six-barrel vaulted segments intersecting at diagonal planes, creating a clear span of 105 metres from buttress tip to tip. The timber arched roof will cover approximately 7,200 square metres and is slightly larger than the Richmond Oval completed in 2008.
Your comment will appear after review by the site.
MONTREAL — The Montreal Chest Institute Rehabilitation Project has received inte…
OTTAWA — The Province of Ontario has announced the next step in its Ontario-Otta…
TORONTO — Toronto’s largest non-profit supportive housing agency, Houselink &…
PORT STANLEY, ONT. — Extendicare’s new 128-bed long-term care home in Port Stanl…
Canada is facing a dual crisis: a shortage of skilled labour and a critical lack…
TORONTO — The International Union of Operating Engineers (IUOE), Local 793, and…
NEW ORLEANS — The largest artificial intelligence data center ever built by Face…
TORONTO — Greater Toronto home sales jumped again last month on a year-over-year…
Full-scale construction converting two Vancouver community parks into profession…
VANCOUVER — The City of Vancouver is inviting the public to share their thoughts…

